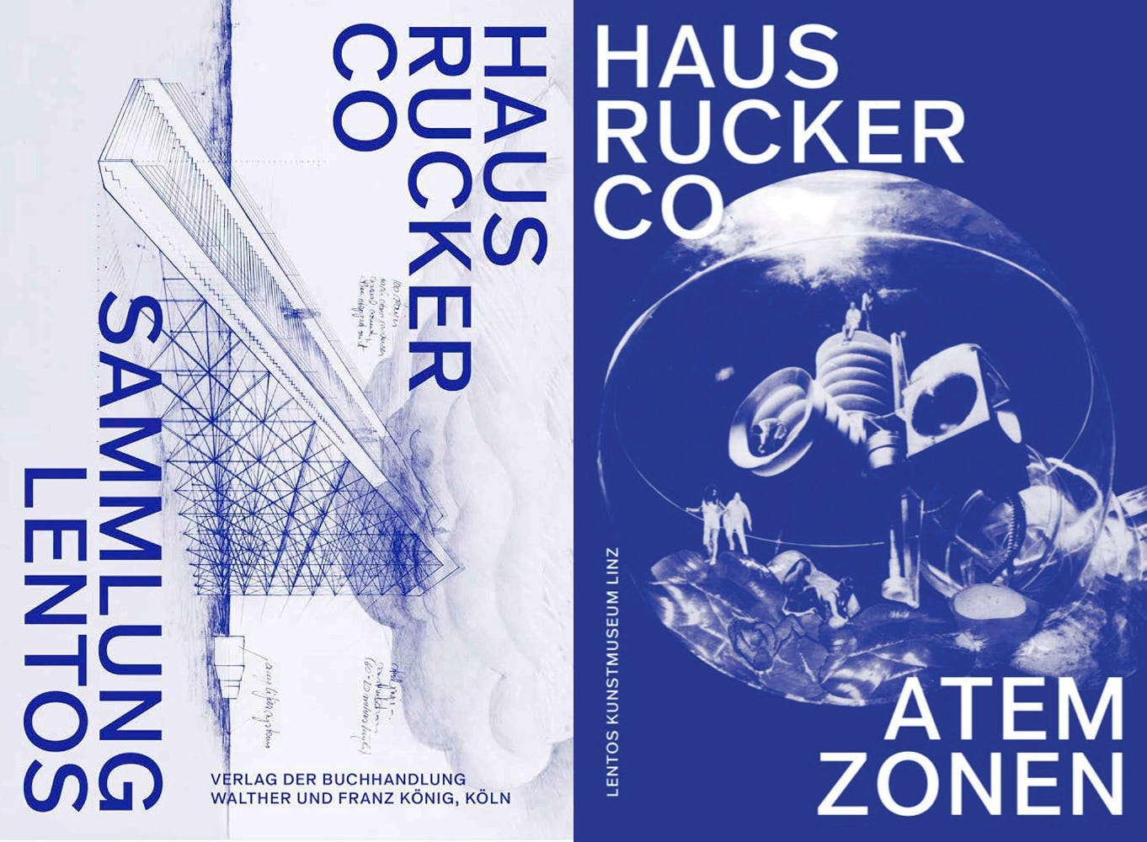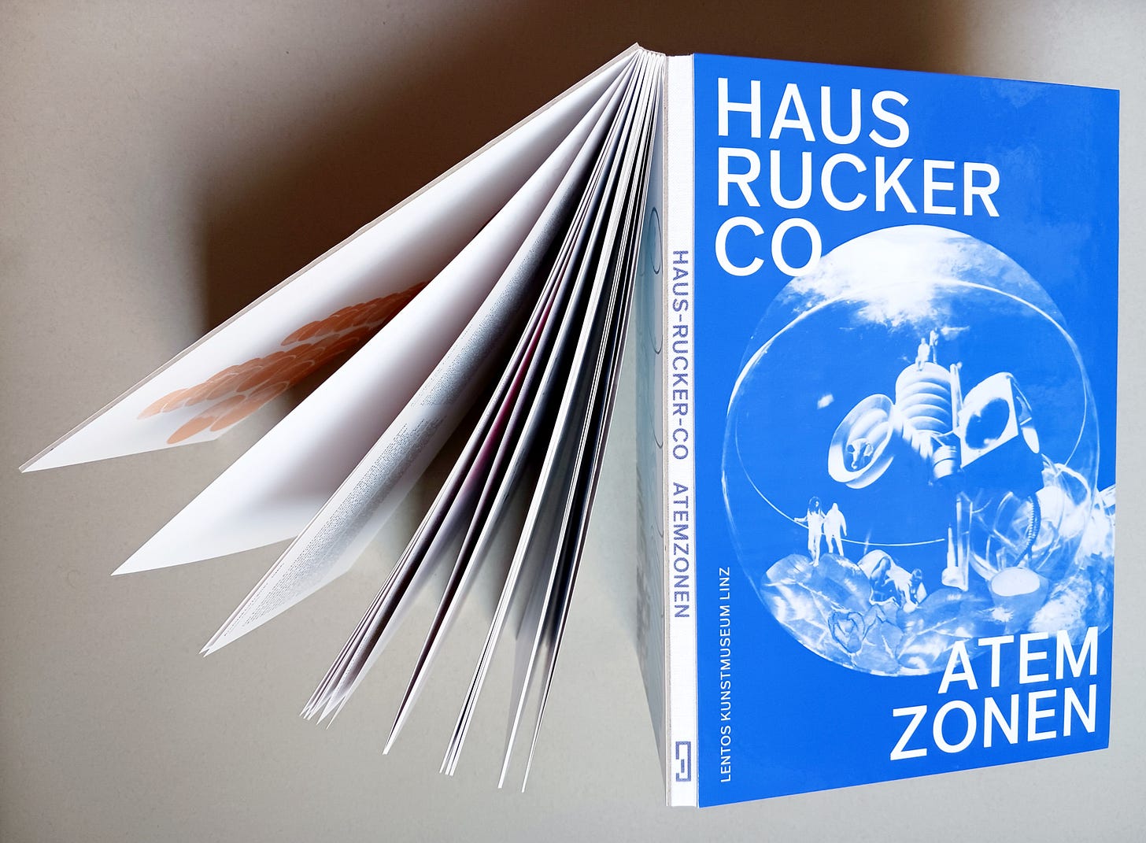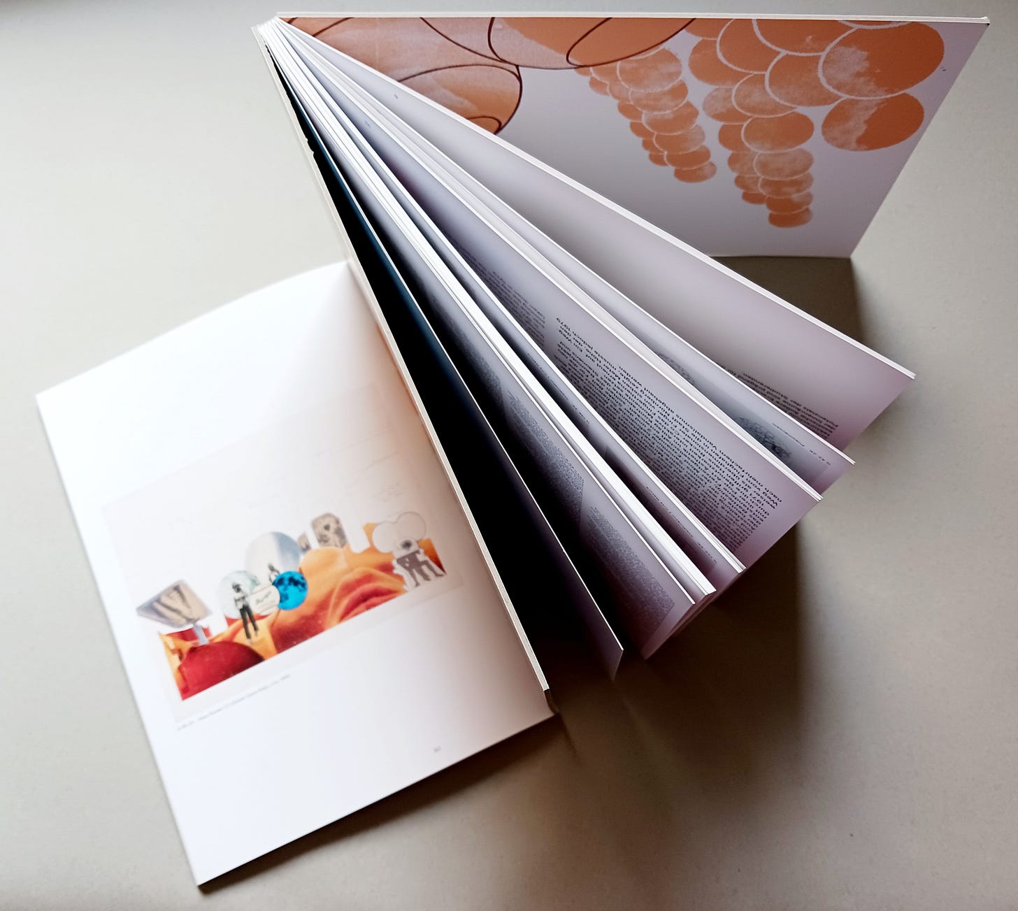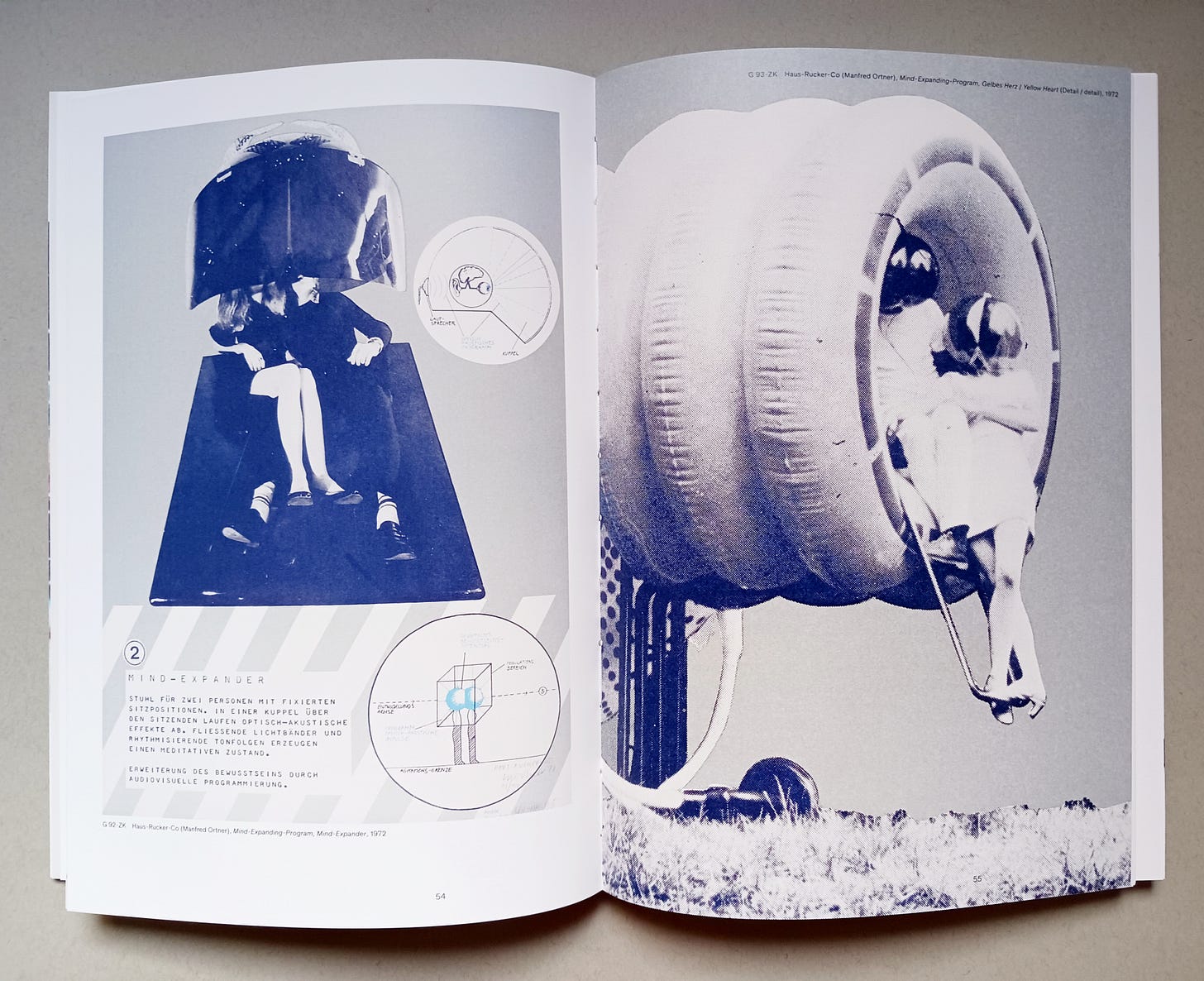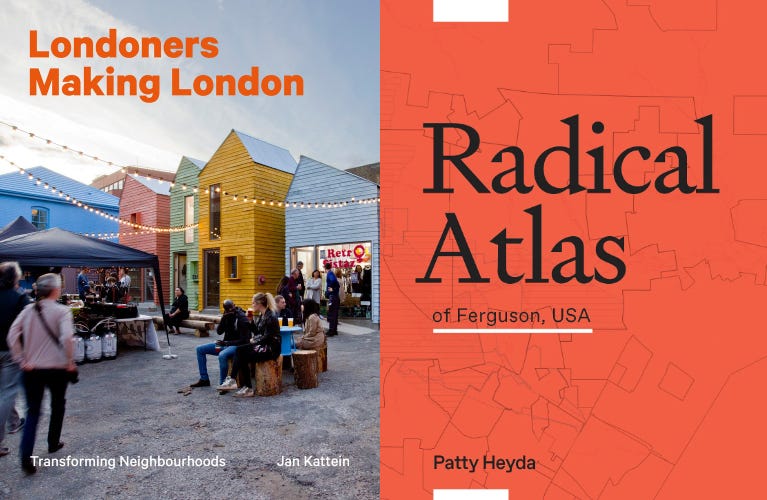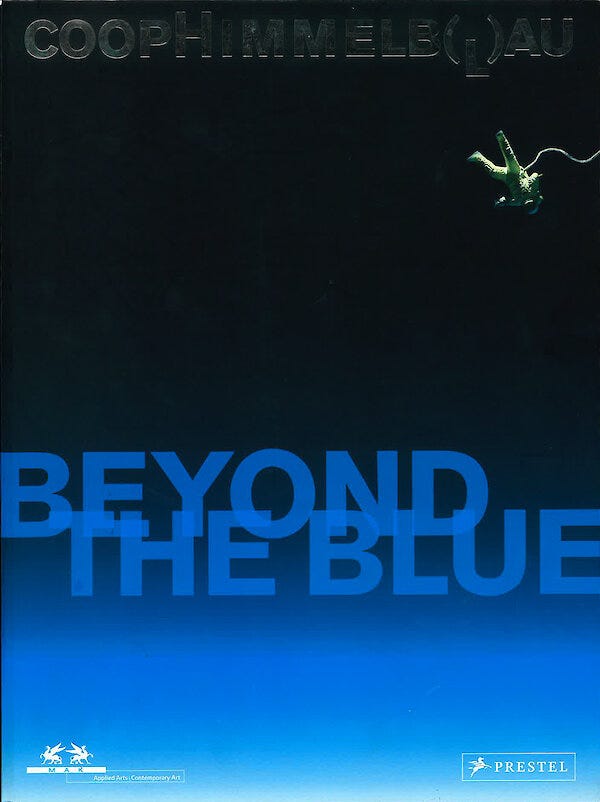This newsletter for the week of August 5 goes back in time to Austria in the late 1960s, featuring an exhibition catalog on Haus-Rucker-Co. A couple books from the archive stick to the theme, while in between are the usual new releases and headlines. Happy reading!
Book of the Week:
Haus-Rucker-Co: Atemzonen edited by Hemma Schmutz (Buy from Walther König/DAP / from Amazon / from Bookshop)
The most high-profile countercultural, Utopian architecture of the 1960s was created by groups of artists and architects from various countries, primarily England (Archigram), the United States (Ant Farm), Italy (Archizoom, Superstudio), and Austria (Coop Himmelblau, Haus-Rucker-Co). Outside of Coop Himmelb(l)au (as it’s now spelled out; see also the bottom of this newsletter), these groups typically lasted around a decade, with the individuals from them then moving onto solo pursuits — a bit like rock bands. (Now that I think about it, with their edginess and incorporation of “happenings” into their designs, these Utopian groups were really the rock bands of architecture.) Few of these individuals could eclipse what they created in those brief years and decades, as evidenced in recent years by them being celebrated with exhibitions and/or books. Among them is Haus-Rucker-Co: Atemzonen / Breathing Zones, the exhibition held from October 2023 to February 2024 at the Kunstmuseum Linz.
The exhibition and accompanying catalog of the same name are predicated on the City of Linz’s purchase of the Günter Zamp Kelp archive in 2020. Zamp Kelp, alongside Laurids Ortner and Klaus Pinter, founded Haus-Rucker-Co in Vienna in 1967. Pinter left in 1971 and Manfred Ortner, the younger brother (by two years) of Laurids, joined the same year. The trio stayed together until 1992, breaking up on the occasion of the exhibition about Haus-Rucker-Co at Kunsthalle Vienna (see the archive section at the bottom of this newsletter). Laurids and Manfred continue to practice together, managing the firm O&O Baukunst, which designs buildings that are staid, even traditional compared to the creations of Haus-Rucker-Co. This leaves Zamp Kelp, whose post-1992 career appears to have been more aligned with the ethos of the Utopian group, as the caretaker and proponent of Haus-Rucker-Co’s legacy. Haus-Rucker-Co: Atemzonen, the catalog for the exhibition, is notable as a documentation of the archive that the City of Linz and its Lentos museum obtained, but also for the way it extends the group’s countercultural thinking about architecture and cities to the creation of the book itself.
How can a book, an object with a format that is fairly standard in construction and structure, be different? Sheets folded into leaves and bound between covers leave typography, page layout, images, and other aspects of two-dimensional design as the usual arena for difference. With Atemzonen it’s the binding of two books into one. Instead of a typical, if still unconventional, Z-fold format, in which one “book” inverted to the other meet in the middle (see Drawing Matter’s Housing and the City for an example), the museum and publisher put a twist on it: combining a portrait-oriented book and a landscape-oriented book into one bound volume. The top image shows the two covers relative to each other, while the two photos that follow attempt to illustrate how the two halves relate: a 180-degree turn on the Z-axis and a 90-degree, counterclockwise turn on the Y-axis are required to move from one side to the other. The novelty of this 90-degree Z-fold (or whatever it might be called) is accentuated by its construction: thick chip board covers and naked bindings turn it into something of a solid object that masks its reality.
A novel construction is nice, you might be thinking, but how do the two halves of the catalog relate to its contents? Why a portrait and landscape orientation together? Simply put, the portrait half has the essays that are the norm for any exhibition catalog (these are by Verena Konrad, Karin Wilhelm, and Ludwig Engel), accompanied by a selection of images large on the page, while the landscape half is an exhaustive documentation of Zamp Kelp’s archive, with smaller images of the sketches, collages, model photos, and other artifacts over 75 pages, followed by a list of the more than 500 objects that comprise the archive; the whole is in German and English. The two halves are therefore logical: portrait makes sense for reading essays, while the landscape format, combined with a lay-flat binding for the whole book, offers an expansive presentation of a small portion of the archive across each spread. While the small size of the archival images is frustrating at times, especially with drawings that lack any substantial detail, the oddest aspect of this half of the catalog is its organization: for some reason, the visual presentation does not exactly follow the order of the listed items, which themselves also don’t have a clear order. Nevertheless, one can flip through the landscape portion and basically take a chronological journey through the output of Haus-Rucker-Co and Zamp Kelp from the mid-1960s to the early 1990s.
Books Released This Week:
(In the United States, a curated list)
Boredom and the Architectural Imagination: Rudofsky, Venturi, Scott Brown, and Steinberg by Andreea Mihalache (Buy from University of Virginia Press / from Amazon / from Bookshop) — Robert Venturi famously twisted Mies’s “less is more” dictum to “less is a bore” in Complexity and Contradiction in Architecture (1966). Here, Clemson University preofessor Andreea Mihalache discusses the work of Venturi and Denise Scott Brown alongside designer Bernard Rudofsky and artist Saul Steinberg — “who all recognized this form of exhaustion and shallowness as the disease of the modern world.”
Interior Design is Not Decoration And Other Ideas by Stephanie Travis and Catherine Anderson (Buy from Laurence King Publishing / from Amazon / from Bookshop) — What is interior design? It’s not about paint colors and accent cushions, according to Stephanie Travis and Catherine Anderson, who both teach interiors at the Columbian College of Arts and Sciences at George Washington University. What it is is explored in 100 “snappy” entries.
Londoners Making London: Transforming Neighbourhoods by Jan Kattein (Buy from Lund Humphries / from Amazon / from Bookshop) — This book presents nine transformational London projects driven by communities, “countering the expectation that the development of cities is exclusively controlled by architects, planners and developers”
Radical Atlas of Ferguson, USA by Patty Heyda (Buy from Belt Publishing / from Amazon / from Bookshop) — Washington University professor Patty Heyda uses more than a hundred maps to chart the systemic forces that have defined Ferguson, the town in St. Louis County that made national headlines with the 2014 murder of Michael Brown and the protests that followed in its wake.
Full disclosure: As an Amazon Associate, AbeBooks Affiliate, and Bookshop.org Affiliate, I earn commissions from qualifying purchases made via any relevant links above and below.
Book News:
Harvard University Graduate School of Design highlights some “summer reading” — a long list of books by GSD faculty and alumni that include Jeanne Gang’s latest monograph, Michael Van Valkenburgh’s book on Brooklyn Bridge Park, and A. Krista Sykes’s biography of Vincent Scully.
Fast Company has “10 great ‘beach reads’ for art and design lovers,” among them Atlas of Never Built Architecture by Sam Lubell and Greg Goldin (quite a big book to lug to the beach!) and Shopkeeping: Stories, Advice and Observations by Peter Miller (“indeed suitably portable and beach-worthy”) of Seattle’s Peter Miller Books.
The editors at The Architect’s Newspaper highlight 48 books they have loved so far this year.
“Venture Into the Smithsonian’s Underground Complex,” an excerpt from A Guide to Smithsonian Architecture 2nd Edition: An Architectural History of the Smithsonian (Smithsonian Books, 2022) by Heather Ewing and Amy Ballard.
From the Archives:
On a recent trip to Zurich, a city I’ve been to numerous times given my editorial duties with World-Architects, I made my first ever visit to Bücher-Brocky, a sizable basement bookstore with thousands of used books. Browsing the architecture books in one corner of the store, I was not surprised to find very few titles in English, though the only book I bought was in German, which I can’t speak or read: Haus-Rucker-Co: Denkraume – Stadtraume, 1967-1992 (Ritter Verlag, 1992) by Dieter Bogner. I rationalized it two ways: the asking price was low and European books tend to be hard to find and therefore expensive in the US (to wit, this book is asking $95 on Amazon, nearly ten times more than what I paid for it); and apps like Google Translate, which offer immediate translations of texts using one’s smartphone camera, make illustrated books in a foreign language less opaque, if not perfectly literate. Little did I know at the time, but the book I purchased was the swan song of Haus-Rucker-Co, a document of the 1992 exhibition held at the Kunsthalle Wien (it traveled to the Architekturmuseum Basel [now Swiss Architecture Museum / S AM] in 1993), which I learned of soon after in Haus-Rucker-Co: Atemzonen, this week’s Book of the Week.
Unlike Atemzonen, which is an unpacking of Günter Zamp Kelp’s archive and therefore focuses on the inflatables, happenings, and other radical proposals from the late 1960s and the 1970s, the 1992 eponymous exhibition catalog is more expansive. For instance, it presents completed buildings from the 1980s: buildings whose rectilinear brick masses and grids of windows are clearly more aligned with the Ortners than Zamp Kelp. Flipping through the book, which is 90 percent photos, drawings, and other illustrations, it’s curious to see the evolution of Haus-Rucker-Co over the group’s 25-year existence. If someone unfamiliar with Haus-Rucker-Co were to look at just the first few projects and then the last few projects, they would have a hard time seeing them as produced by the same people. Such are the sands of time, the maturation of people, and the desire to build rather than keeping designs in the realm of ideas, among other speculations. Whatever the reasons, the book is valuable for presenting the wide-ranging output of Haus-Rucker-Co — from inflatables to office buildings.
Coop Himmelb(l)au, the official website states, was founded in 1968 by Wolf D. Prix, Michael Holzer, and Helmut Swiczinsky. Holzer left the Viennese studio in 1971 and then longtime partner Swiczinsky left in 2006, apparently for health reasons, leaving Prix in charge as the current CEO and design principal. For me, someone who was educated in the early 1990s, the apex of the Deconstructivist years, Coop Himmelb(l)au was Prix and Swiczinsky — “Coop Himmelblau is a team,” they wrote in 1988, “there are two of us.” So the news of Swiczinsky’s departure back then was sad but also a bit deflating (no pun intended, relative to the inflatables that the group, like Haus-Rucker-Co, produced in the late 1960s). In hindsight, Coop Himmelb(l)au: Beyond the Blue, the exhibition mounted at MAK in Vienna in late 2007/early 2008, feels like a summation of the partnership of Prix and Swiczinsky, but also a marking of the beginning of Prix’s solo chapter for the studio.
The companion catalog — also called Coop Himmelb(l)au: Beyond the Blue, edited by MAK’s Peter Noever, and published by Prestel in 2007 — is large and expansive, presenting nearly 40 years of selected projects interspersed with texts by the architects. The projects move from early avant-garde pieces, such as The Cloud and The Blazing Wing, through the famous Open House and Rooftop Remodeling projects of the Deconstructivist years, ending with BMW Welt, Musée des Confluences, European Central Bank, and other then-current projects more telling of the trajectory Prix would be taking in the subsequent years. In addition to the chronological presentation of projects, the book also includes photographs of the exhibition’s installation — something most catalogs lack, but here included because the studio’s scenography turned more than 170 models of their projects into “a kind of assembly,” in Noever’s words, “that crosslinks significant projects by Coop Himmelb(l)au into a miniature city.”
Thank you for subscribing to A Weekly Dose of Architecture Books. If you have any comments or questions, or if you have your own book that you want to see in this newsletter, please respond to this email, or comment below if you’re reading this online. All content is freely available, but paid subscriptions that enable this newsletter to continue are welcome — thank you!
— John Hill




