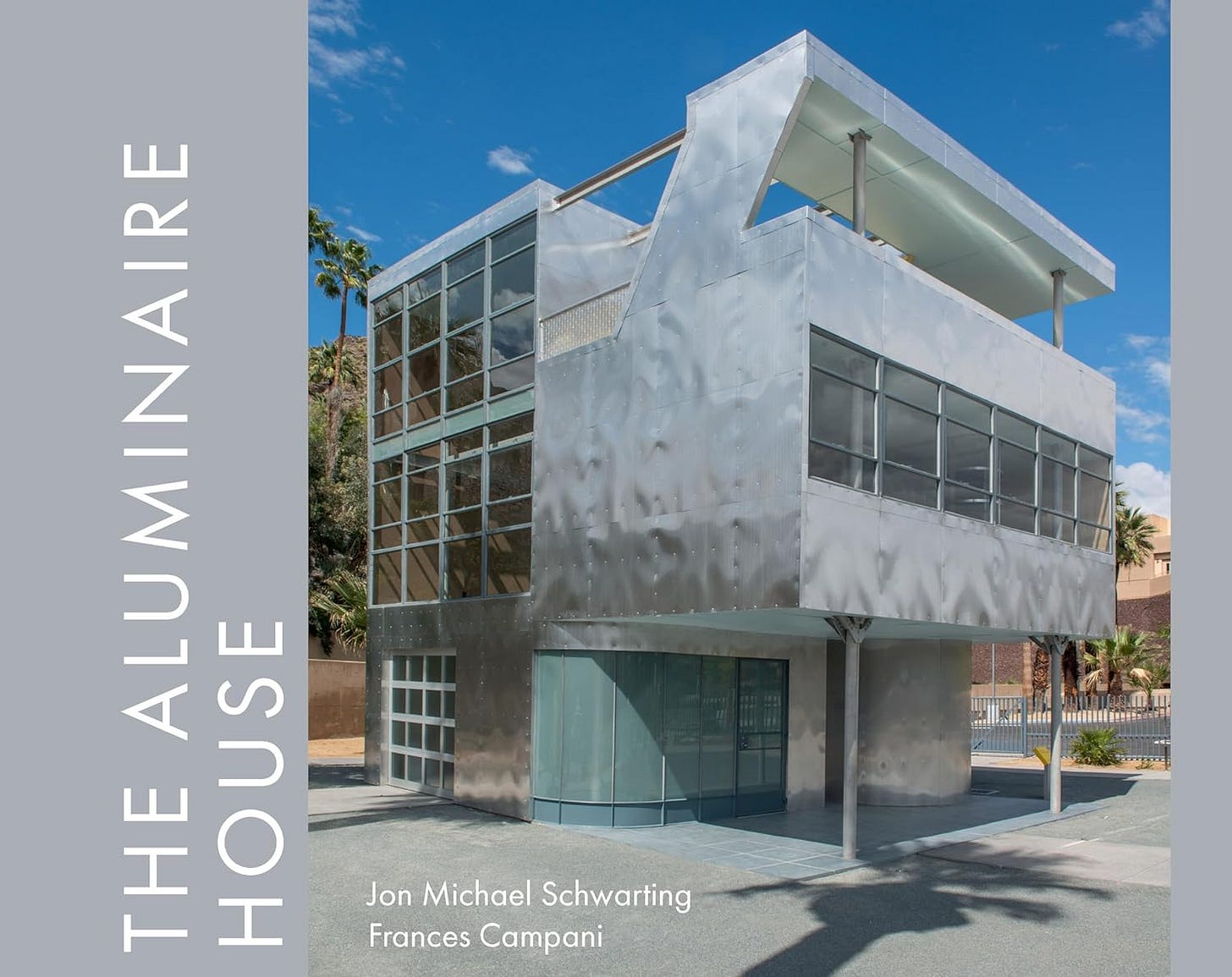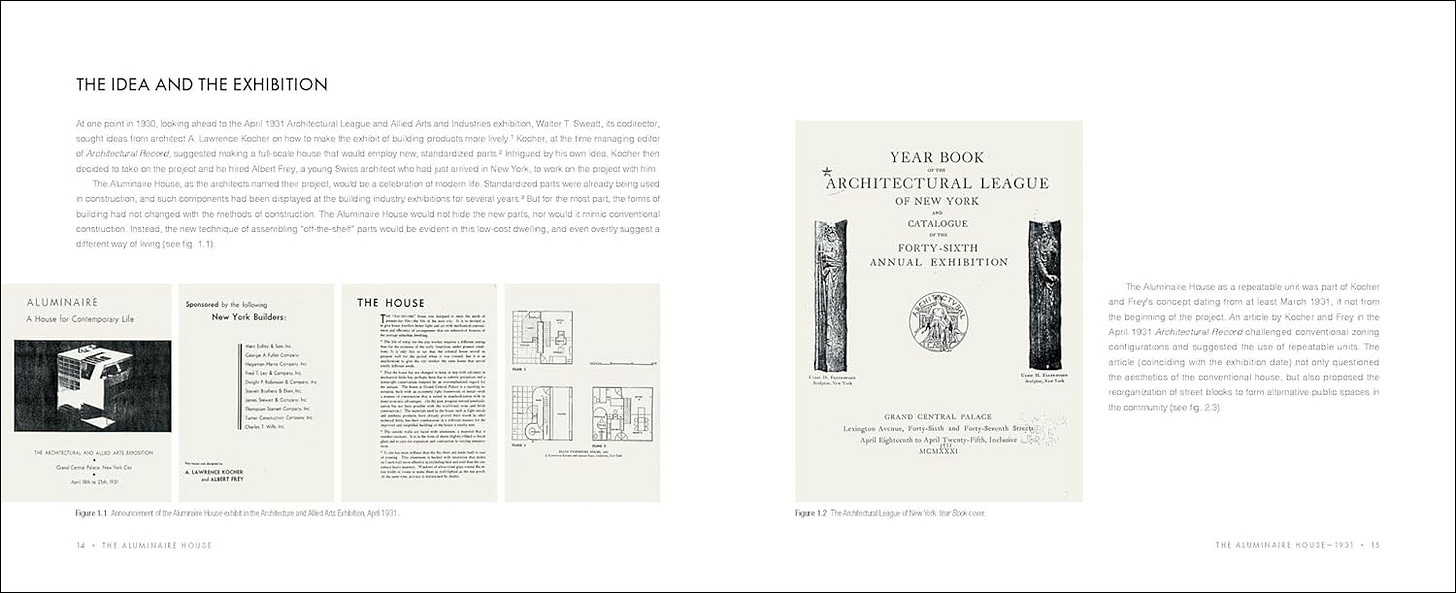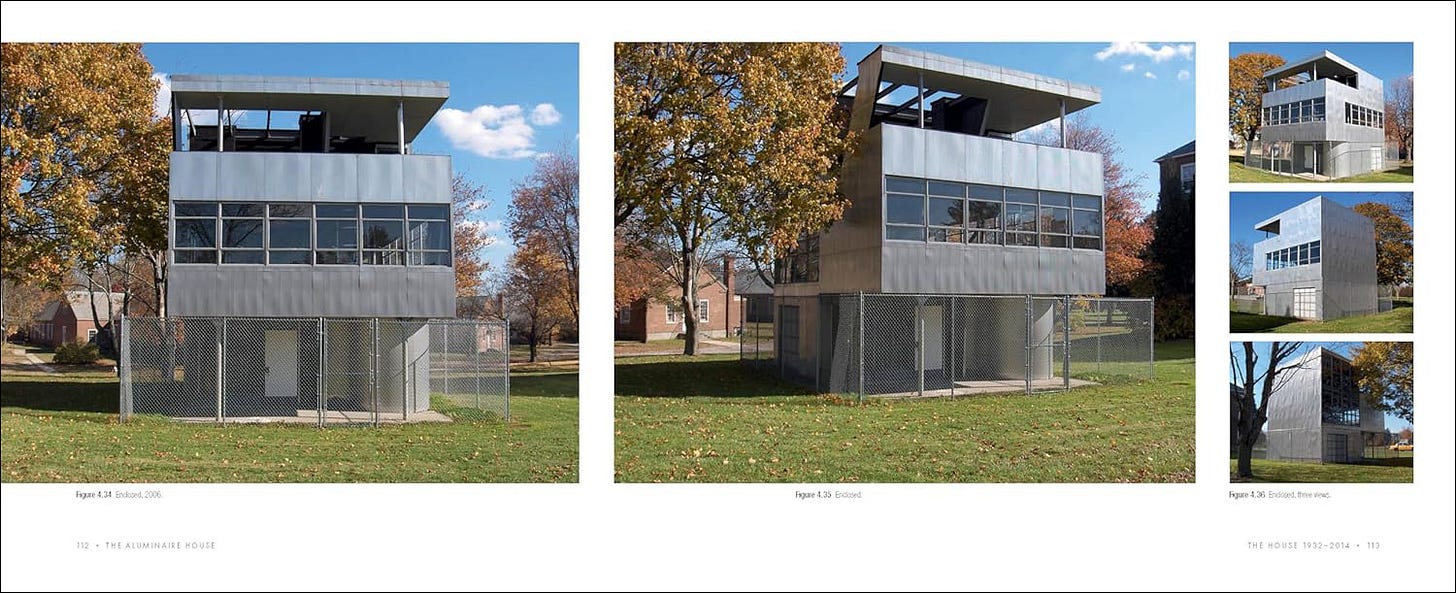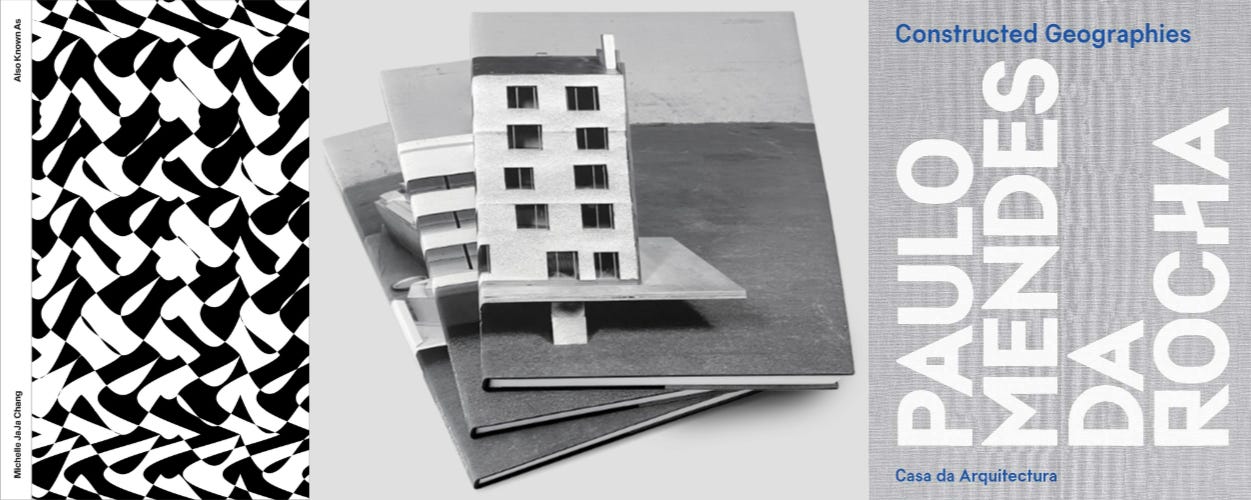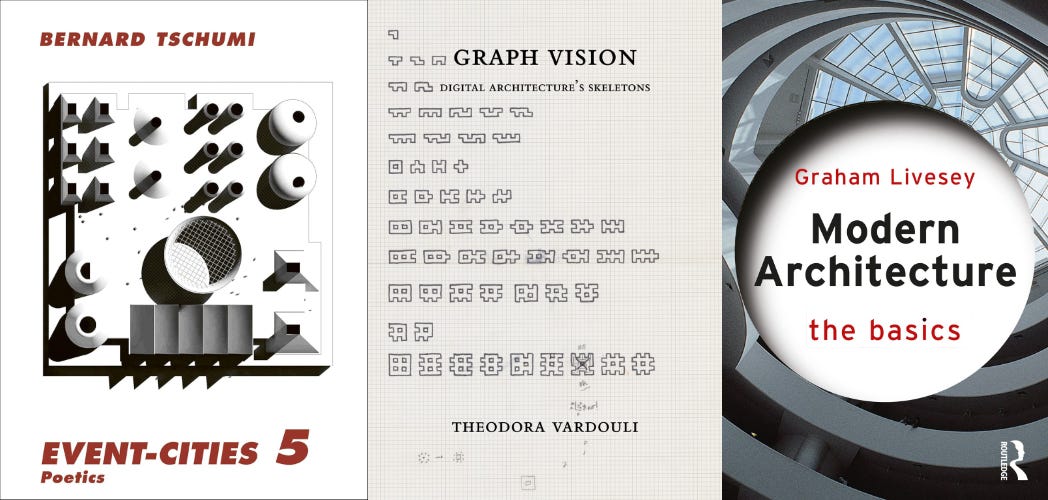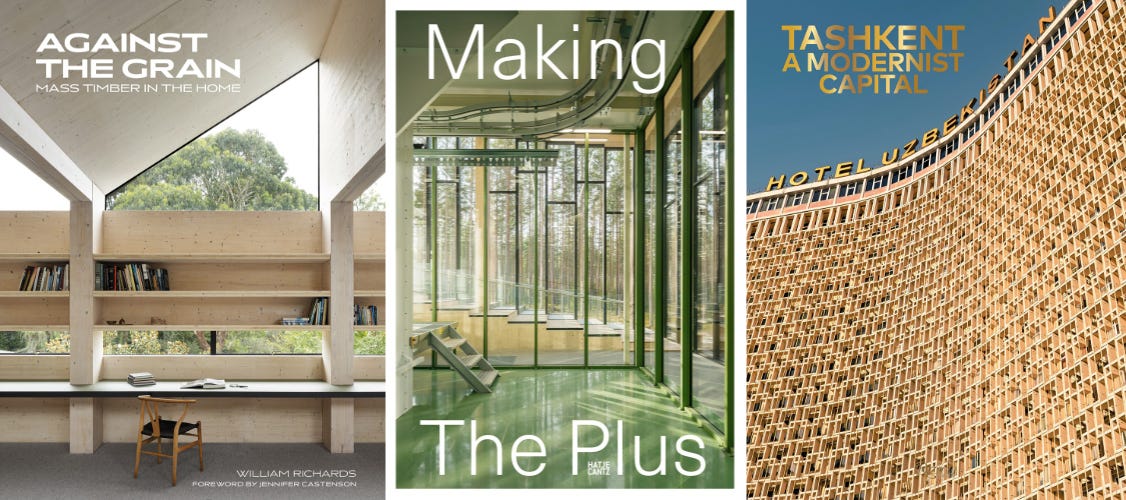Architecture Books – Week 46/2024
A riddle: I moved from Manhattan to Long Island to Palm Springs. What am I?
This newsletter for the week of November 11 looks at the answer: the Aluminaire House, which was designed by Kocher and Frey for a 1931 exhibition in New York City, was rebuilt by Wallace Harrison on his Long Island property the following year, and opened as a permanent exhibition at the Palm Springs Art Museum earlier this year. Find out what happened in the ensuing 92 years in this week’s Book of the Week. The book from the archive, at the bottom of the newsletter, dates from the same house’s early years. In between are the usual newly released books and headlines. Happy reading!
Book of the Week:
The Aluminaire House by Jon Michael Schwarting and Frances Campani (Buy from Gibbs Smith / from Amazon / from Bookshop)
On March 23, 2024, the Aluminaire House opened as a permanent exhibit at the Palm Springs Art Museum, 93 years after the exhibition house designed by architect and Swiss transplant Albert Frey with architect and magazine editor A. Lawrence Kocher opened at the Architectural and Allied Arts Exposition in New York City in April 1931. The biennial exhibition served to celebrate 50 years of the Architectural League of New York and, as such, it mainly consisted of a conservative selection of architectural designs from League members. But the Aluminaire House was an outlier: built full-scale within the tallest space available inside the venue, the Grand Central Palace, and designed with standardized, prefabricated components, it was included in the trade show-like Allied Arts and Industries section alongside building products. Nevertheless, the house was popular, attracting many visitors and covered by both trade journals and the popular press. It showed the potential of modern technologies and building methods, and it touched on the possibilities of mass producing the house in modern communities across the United States.
While only one Aluminaire House was ever built, its modular, prefabricated design and construction allowed it to be disassembled and reassembled easily. So after the expo closed in 1931, New York architect Wallace Harrison bought it and had it moved to his property on the North Fork of Long Island, where it stayed for approximately 50 years. Harrison did not treat Frey and Kocher’s house as sacrosanct, as a museum piece, so he modified it as needed, made an addition to it, and moved it at least once to another spot on his property, making further adjustments due to the site’s topography. People back in the 1930s who did not know the house through its original exhibition probably learned of it through its second life, documented in such books as F. R. S. York’s The Modern House (1934; see the bottom of this newsletter) and its inclusion in MoMA’s famous Modern Architecture exhibition in 1932. So by the time of Harrison’s death in 1981, the Aluminaire House and other buildings Harrison designed for the property were listed on the National Register of Historic Places, a designation that nevertheless could not stop the new owner’s plans, in 1986, to demolish the Aluminaire House.
Around that time architects Jon Michael Schwarting and Frances Campani, authors of this new book on the Aluminaire House, entered the picture. They worked with various groups on Long Island to save the house, have it disassembled, and move it to another site. But by then the house was in a dramatically different state than as originally designed, with spaces reconfigured, certain materials swapped out for others, and a good deal of deterioration and vandalism. The architects turned what would become the house’s third life into an educational project, with students from New York Institute of Technology (NYIT) documenting the house and taking stock of its materials before it was taken down, stored, and the reassembled on the school’s Central Islip campus by the students (above spread), the last requiring the reconstruction of many elements. NYIT’s closing of the Central Islip campus around 2005 necessitated yet another disassembly and storage of the Aluminaire House, plus a search for a new home. The architects detail their search in the book, much of it focused on the promising but ultimately unsuccessful plans to move it to Sunnyside Gardens in Queens, but we all know where the house landed instead, finding its fourth, permanent life in Palm Springs, the bastion of Modernism that Frey called home from the late 1930s until his death in 1998.
There is a clear logic and beauty to the Aluminaire House’s nearly century-long story — starting and ending as an exhibition house and moving between two cities where Frey lived and worked. There is much more to the story than what I recounted above, and we have Schwarting and Campani to thank for putting their nearly 40-year-long involvement on the house’s preservation and recreation into book form. Their writing is thorough yet clear, geared to a general audience but also deeply technical where it needs to be. It is abundantly illustrated, with archival photos and drawings in the early chapters and many photos of the building’s last two lives in later chapters. Most importantly, Schwarting and Campani write about the house as an idea as much as a thing. While the house’s mass-production did not come to fruition, for instance, this does not mean the house should be seen just as an object, divorced from this intention. Put another way, there is a lot to learn from the house, both in a visit to Palm Springs and in the pages of this case study.
Books Released This Week:
(In the United States, a curated list)
Also Known As: Uncovering Representational Frameworks in Architecture, Art, and Digital Media by Michelle JaJa Chang (Buy from The MIT Press / from Amazon / from Bookshop) — “In this collection of written and visual work, Michelle JaJa Chang bridges conceptual frameworks found in architectural design and contemporary representation to examine design technology’s social, material, and political effects.”
Christ & Gantenbein: Projects I–III edited by Emanuel Christ and Christoph Gantenbein (Buy from Artbook/DAP [US distributor for Walther König] / from Amazon / from Bookshop) — “For the first time, Swiss architecture firm Christ & Gantenbein present a comprehensive catalog of their work. The three-volume monograph captures their architectural endeavors from 1998 to 2023, including an annotated retrospective of the design, planning and execution of over 160 projects.”
Constructed Geographies: Paulo Mendes da Rocha edited by Jean-Louis Cohen and Vanessa Grossman (Buy from Yale University Press [US distributor for Casa da Arquitectura] / from Amazon / from Bookshop) — “This retrospective catalogue is the first major publication on Mendes da Rocha since the establishment of his archive at the Casa da Arquitectura in 2021.”
Event-Cities 5: Poetics by Bernard Tschumi (Buy from The MIT Press / from Amazon / from Bookshop) — “An essential resource on the work of Bernard Tschumi Architects, with a focus on how concept, context, and program intersect with intuition in singular and unexpected ways, Event-Cities 5 is the fifth and final volume in the MIT Press series documenting recent built and unbuilt projects by renowned architect Bernard Tschumi.”
Graph Vision: Digital Architecture’s Skeletons by Theodora Vardouli (Buy from The MIT Press / from Amazon / from Bookshop) — “In Graph Vision, Theodora Vardouli offers a fresh history of architecture’s early entanglements with modern mathematics and digital computing by focusing on a hidden protagonist: the graph.”
Modern Architecture: The Basics by Graham Livesey (Buy from Routledge / from Amazon / from Bookshop) — “Modern Architecture: The Basics examines technological, stylistic, socio-political, and cultural changes that have transformed the history of architecture since the late 18th century.”
Against the Grain: Mass Timber in the Home by William Richards (Buy from Schiffer Publishing / from Amazon / from Bookshop) — “A collection of inspiring homes for design enthusiasts that puts renewable ‘mass timber’ front and center as a unique, and beautiful, solution to the challenges of climate change.”
Making The Plus edited by Vestre, with photographs by Einar Aslaksen (Buy from Artbook/DAP [US distributor for Hatje Cantz] / from Amazon / from Bookshop) — “Making The Plus leads readers through the construction process of this extraordinary building [the Vestre factory by BIG], which from its inception was documented by the renowned photographer Einar Aslaksen.”
Tashkent: A Modernist Capital by Beatrice Grenier (Buy from Rizzoli / from Amazon / from Bookshop) — “In this extraordinary volume, realized in collaboration with the Uzbekistan Art and Culture Development Foundation, photographer Karel Balas reveals the modernist architecture of Tashkent through a collection of never-before-seen photographs.”
Full disclosure: As an Amazon Associate, AbeBooks Affiliate, and Bookshop.org Affiliate, I earn commissions from qualifying purchases made via any relevant links above and below.
Book News:
June Williamson, co-author of two books about retrofitting the suburbs, pens “What Colors Are the Crabgrass?” for Urban Omnibus, looking at three recently released books about suburbia: The New Suburbia: How Diversity Remade Suburban Life in Los Angeles After 1945 by Becky M. Nicolaides, In Levittown's Shadow: Poverty in America's Wealthiest Postwar Suburb by Tim Keogh, and The Right to Suburbia: Combating Gentrification on the Urban Edge by Willow S. Lung-Amam.
Ever wondered what the “The 50 Greatest Commercial Real Estate Books of All Time” are? If so, Propmodo’s curated list has you covered. Number 1 probably won’t surprise you (hint: it was on the shelf of every pundit’s library in the pandemic days), but there are other surprises on this New York-centric list.
“Between Renewal and Gentrification: What the High Line Reveals About Manhattan”: Lit Hub has an excerpt from Aaron Betsky’s recently released Don’t Build, Rebuild: The Case for Imaginative Reuse in Architecture.
From the Archives:
This week’s Book of the Week on the Aluminaire House frequently mentions The Modern House by F. R. S. Yorke, given that Kocher and Frey’s creation is one of the houses in Yorke’s chapter devoted to prefabricated dwellings. I included the book as one of 100 “influential and inspiring illustrated architecture books” in Buildings in Print, published by Prestel in 2021. Below is what I wrote about The Modern House, accompanied by the cover and an interior spread from my copy.

Francis Reginald Stevens Yorke’s (1906–1962) popular, abundantly illustrated The Modern House introduced European Modernism to Great Britain in the form of the single-family house. Born out of Yorke’s travels to Europe in the early 1930s, the book (first published in 1934 and updated seven times until 1957) presents fifty-seven houses in fourteen countries, the majority from France, Germany, England, and Czechoslovakia, the last of which he single-handedly brought to the attention of English readers. Although Yorke begins the book by acknowledging the imperative to build multifamily dwellings to solve the era’s housing problems and combat uncontrolled land development, he defers to people’s preference for the individual suburban house “as the ideal home of the present time.”
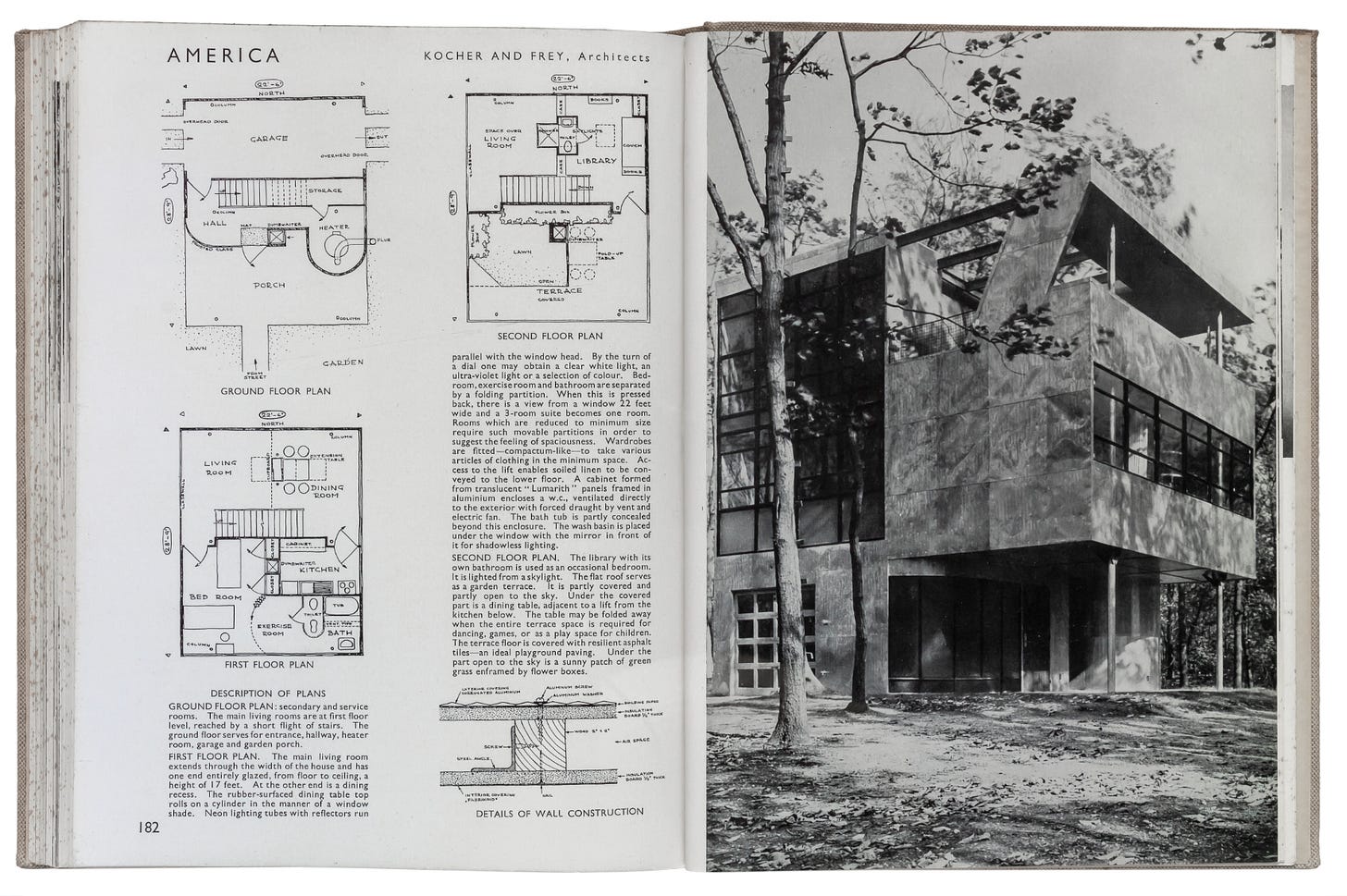
Before presenting the houses in photographs, drawings, and morsels of text, Yorke explains at length the inevitability of Modernism, echoing Le Corbusier and others who had established the well-worn arguments. Trained as an architect and later co- founding the architectural firm YRM (Yorke, Rosenberg and Mardall), Yorke excelled in technical matters of construction. Accordingly, the selection of houses, all built between 1924 and 1934, are bookended by detailed chapters on the wall and window, the roof, and the prefabricated house. Read today, these chapters (particularly the last) reveal how architects are still tackling the issues that enamored Yorke and his fellow Modernists nearly a century ago.
Thank you for subscribing to A Weekly Dose of Architecture Books. If you have any comments or questions, or if you have your own book that you want to see in this newsletter, please respond to this email, or comment below if you’re reading this online. All content is freely available, but paid subscriptions that enable this newsletter to continue are welcome — thank you!
— John Hill




