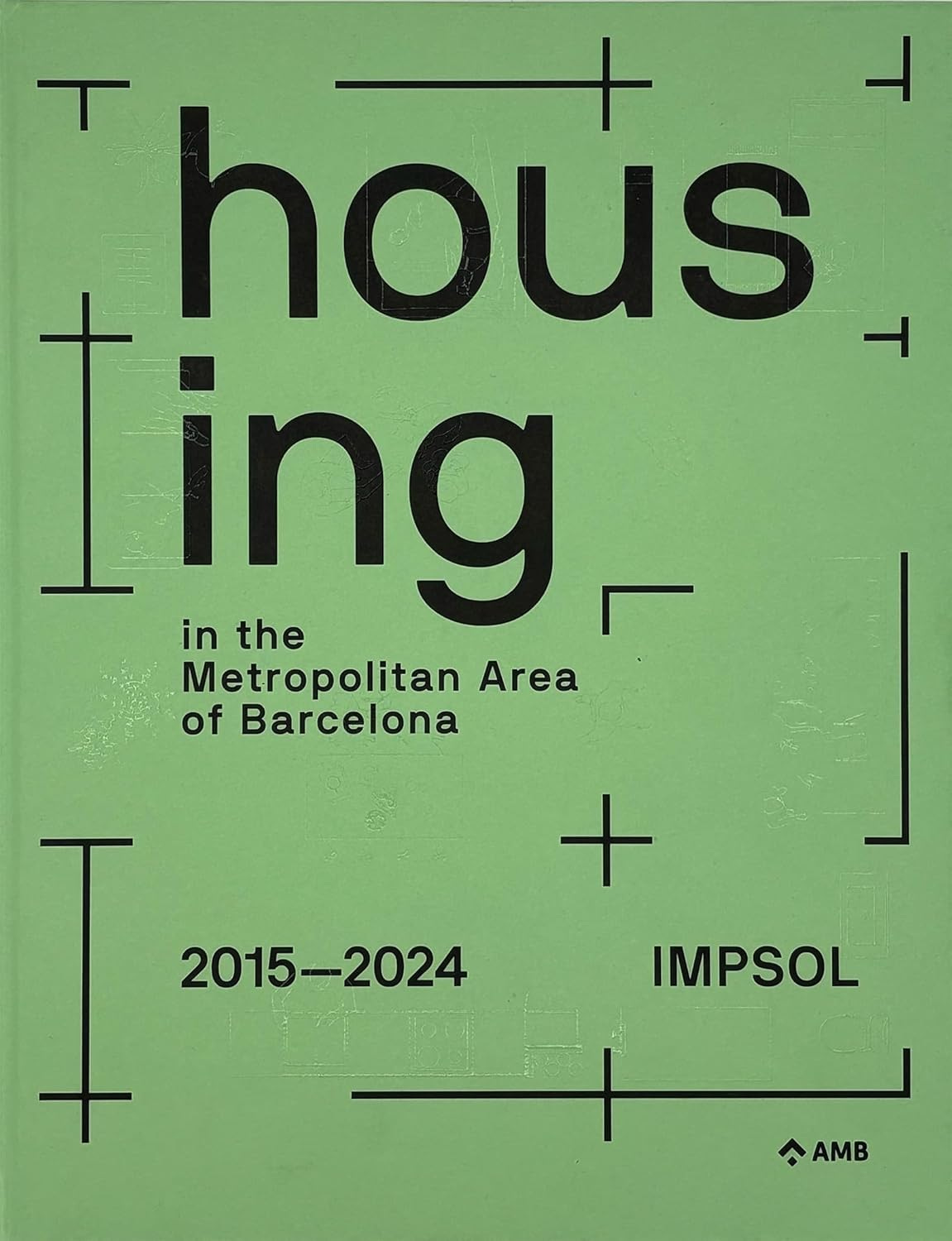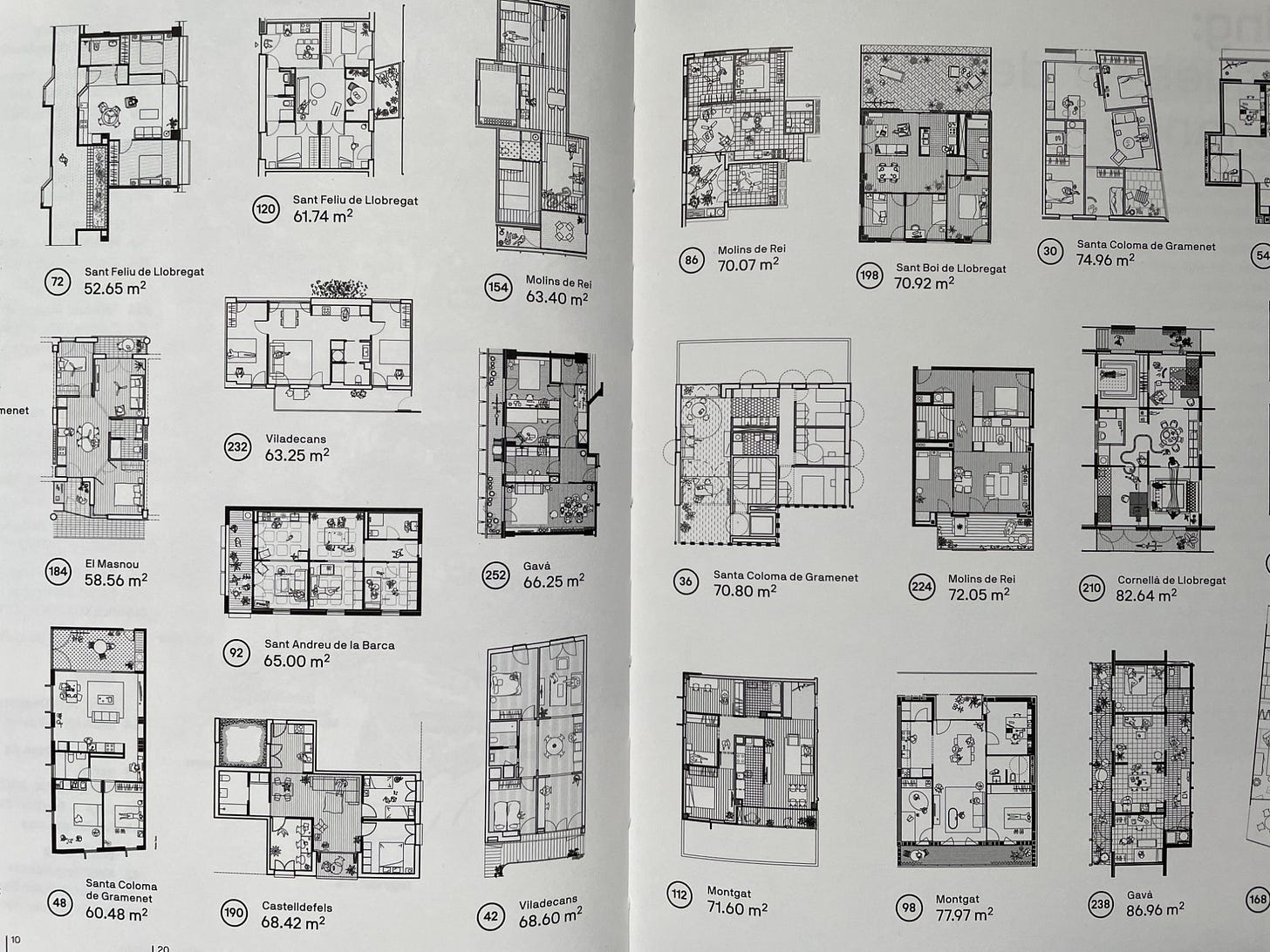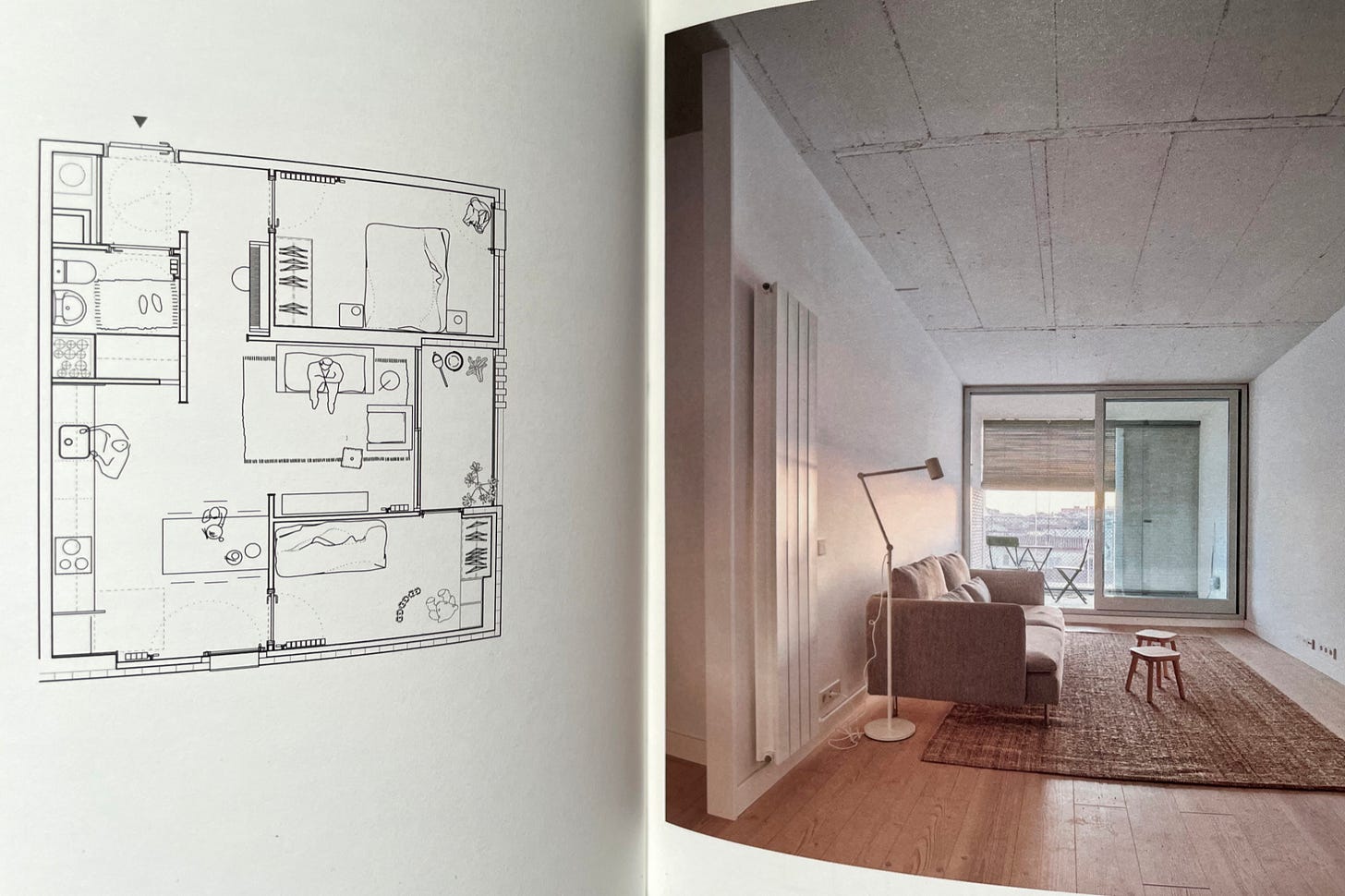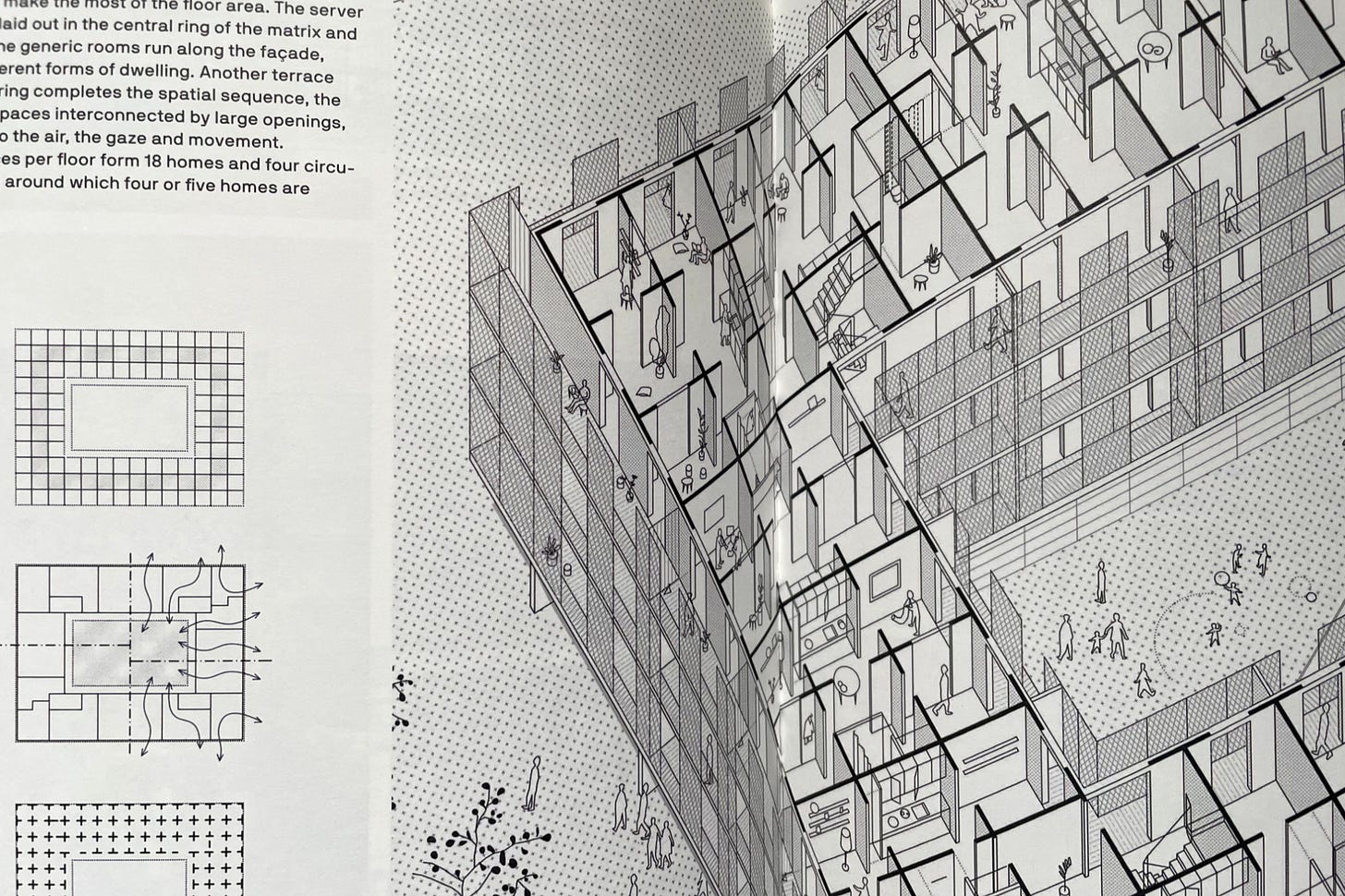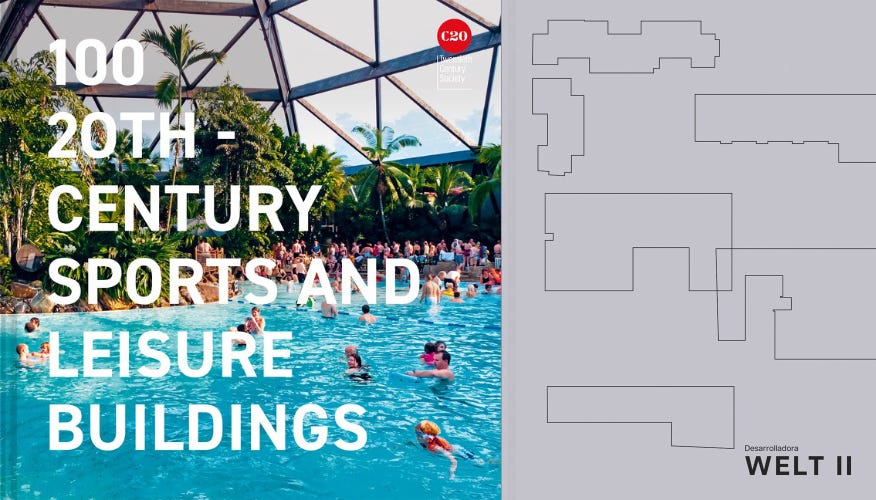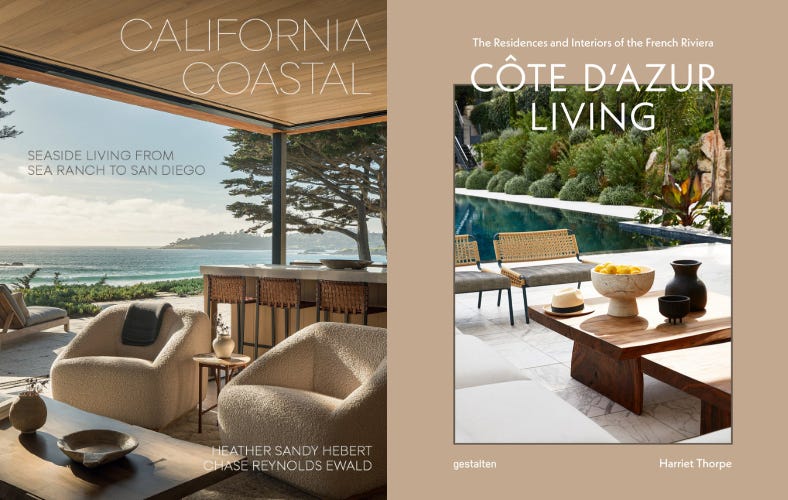This newsletter for the week of June 16 heads to Barcelona to look Housing in the Metropolitan Area of Barcelona, a roundup of some exemplary examples of social housing from commissioned by IMPSOL, the Metropolitan Institute of Land Development and Property Management, over the last ten years. The book from the archive looks at a nearly 50-year-old compilation of housing projects, while in between are the usual headlines and new releases. Happy reading!
Book of the Week:
Housing in the Metropolitan Area of Barcelona: Metropolitan Institute of Land Development and Property Management (IMPSOL) 2015-2024, edited by Marta Poch (Buy from Actar Publishers [US distributor for AMB / IMPSOL] / from Amazon / from Bookshop)
Last week I featured a survey of single-family houses in Mexico, Casa Mexicana, mentioning that it would be followed a week later by a book with multi-family housing, an architectural typology I consider more socially and environmentally relevant today. While Mexico may not be the most obvious place to hone in on houses (that would be the US, obviously), it is hard to find a better place to look at housing than the metropolitan area of Barcelona. Not only are architects in Catalonia responsible for some of the most forward-thinking and creative housing anywhere, the projects there tend to be geared to a large swath of the population, not just the upper classes, as in other parts of the world. The latter is thanks to government mandates, as in the Barcelona Right to Housing Plan 2016-2025, which roughly overlaps with the timeframe of Housing in the Metropolitan Area of Barcelona, the most recent survey of projects (following the 2004/2014 publication) by IMPSOL, the Metropolitan Institute of Land Development and Property Management.
One way of gauging the quality of the region’s housing is to look at awards, particularly those coming from outside of the region and country. Most notable is the Royal Institute of British Architects (RIBA) naming “Modulus Matrix: 85 Social Housing in Cornellà,” designed by Peris + Toral Arquitectes, as the winner of the most recent biennial RIBA International Prize, in 2024. With a mass timber structure, generous outdoor spaces, double exposures for every apartment, and rigid but flexible enfilade-like layouts of rooms, the project would be remarkable if it were market-rate housing, much less the social housing it actually is. The project is not alone in terms of these qualities; an introductory essay by architect and educator Rafael Gómez-Moriana finds that, “although no clear unifying trend can be identified in the varied projects that follow, all share a concern with creating domestic spaces that are more generic and adaptable to different styles and ways of life.” He finds the physical and spatial results of those shared concerns in five areas of ambiguity: open-plan kitchens, generic rooms, interconnecting rooms, intermediate climatic spaces, and intermediate social spaces.
Housing in the Metropolitan Area of Barcelona presents 26 projects (the same number as Casa Mexicana, coincidentally), split almost evenly between in-design, under construction, and completed projects; those being designed and built are documented across six pages, while completed projects are documented in from 8 to 14 pages. The above spreads, showing the metropolitan map and side-by-side comparison of unit plans, hint at the book not being arranged alphabetically, geographically, or even by unit size. Instead the projects are ordered according to the number of units, so the book starts with a 12-home project in Santa Coloma de Gramenet and ends with a 143-home project in Gavà. There is a fairly even spread from first to last, indicating that the projects are being realized as suited to their sites and demographic characteristics, rather than targeting a sweet spot, if you will, of 40 homes or some such number mandated by IMPSOL. The book is targeted at other architects, offering the model of Metropolitan Barcelona as one applicable to other parts of the world; interested architects should appreciate the range of scales as much as the quality of the floor plans and architectural designs.
The 26 projects are partitioned into four chunks by the insertion of three essays addressing socioeconomic, technological, and bioclimatic contexts. The second, “Perceiving and dwelling: the home as experience in the digital area,” was written by Marta Peris, whose firm, Peris + Toral Arquitectes, has three projects (the most of any architect) in the book. Referencing Robin Evans’s famous essay “Figures, Doors and Passages,” published in Translations from Drawing to Building and Other Essays (1997, reprinted in 2023), Peris argues for layouts without corridors, with larger spaces for the flexibility of contemporary life, and the anticipation that living rooms might be dramatically smaller or even disappear in the near future. That thinking is most dramatic in the award-winning 85-unit “Modulus Matrix” in Cornellà de Llobregat (below spread), but also in the smaller 12-unit project in Santa Coloma de Gramenet that begins the book and in the 40-unit project in El Masnou (above spread).
These three projects are standouts among the 26, all of which have redeeming facets other architects can benefit from. Besides the projects being ordered by unit count, the five types of ambiguous spaces defined by Gómez-Moriana (open-plan kitchens, generic rooms, interconnecting rooms, intermediate climatic spaces, intermediate social spaces) are listed, where applicable, on the second page of each project. Some projects have one or two of such spaces, but many of the projects have at least a few of them. Further emphasizing its exceptional design, Peris + Toral Arquitectes’ 85-home project in Cornellà has all five—but it is not alone. Projects with these spaces that depart from typical plans, Gómez-Moriana admits, “will probably require a period of adaptation on the part of occupants, who will not be used to them.” But, he continues, “there are many habits that we must change for the good of humanity in this period of climate change.” Changing those habits at home makes a lot of sense to me.
Books Released This Week:
(In the United States; a curated list)
100 20th-Century Sports and Leisure Buildings, by Twentieth Century Society (Buy from Rizzoli [US partner of Batsford] / from Amazon / from Bookshop) — “The Twentieth Century Society have picked out 100 of the most important sports and leisure buildings, each beautifully photographed.”
Welt II, by X (Buy from Artbook/DAP [US distributor for Arquine] / from Amazon / from Bookshop) — “This volume brings together 10 residential works built in Mexico City during the past five years by outstanding firms […] led by Welt, a real estate development team […]”
California Coastal: Seaside Living from Sea Ranch to San Diego, by Heather Sandy Hebert and Chase Reynolds (Buy from Gibbs Smith / from Amazon / from Bookshop) — “The diverse range of projects are organized into three regions: Northern Coast, Central Coast, and Southern Coast. Architectural styles range from traditional to modern, with added variety in the form of rustic modern, small-format bungalow, and renovations of existing buildings.”
Côte D'Azur Living: The Residences and Interiors of the French Riviera, by Harriet Thorpe (Buy from gestalten / from Amazon / from Bookshop) — “A captivating look at the cultural soul of the Côte d’Azur through its architecture and the stories embedded in its interiors.”
Full disclosure: As an Amazon Associate, AbeBooks Affiliate, and Bookshop.org Affiliate, I earn commissions from qualifying purchases made via any relevant links above and below.
Book News:
Over at Common Edge, Sam Hall Kaplan reviews Inside Architecture: A Design Journal, the “just-published opus” of Los Angeles architect Scott Johnson, “a gifted architect in a demanding and arguably diehard profession.”
New York Review of Architecture is giving away more than 200 free subscriptions to “students and readers who could not otherwise afford them.” Fill out this form to express your interest.
The latest installment in Places Journal’s seasonal roundup of recent books on architecture, landscape, and cities is now online, featuring brief reviews of eleven books.
From the Archives:
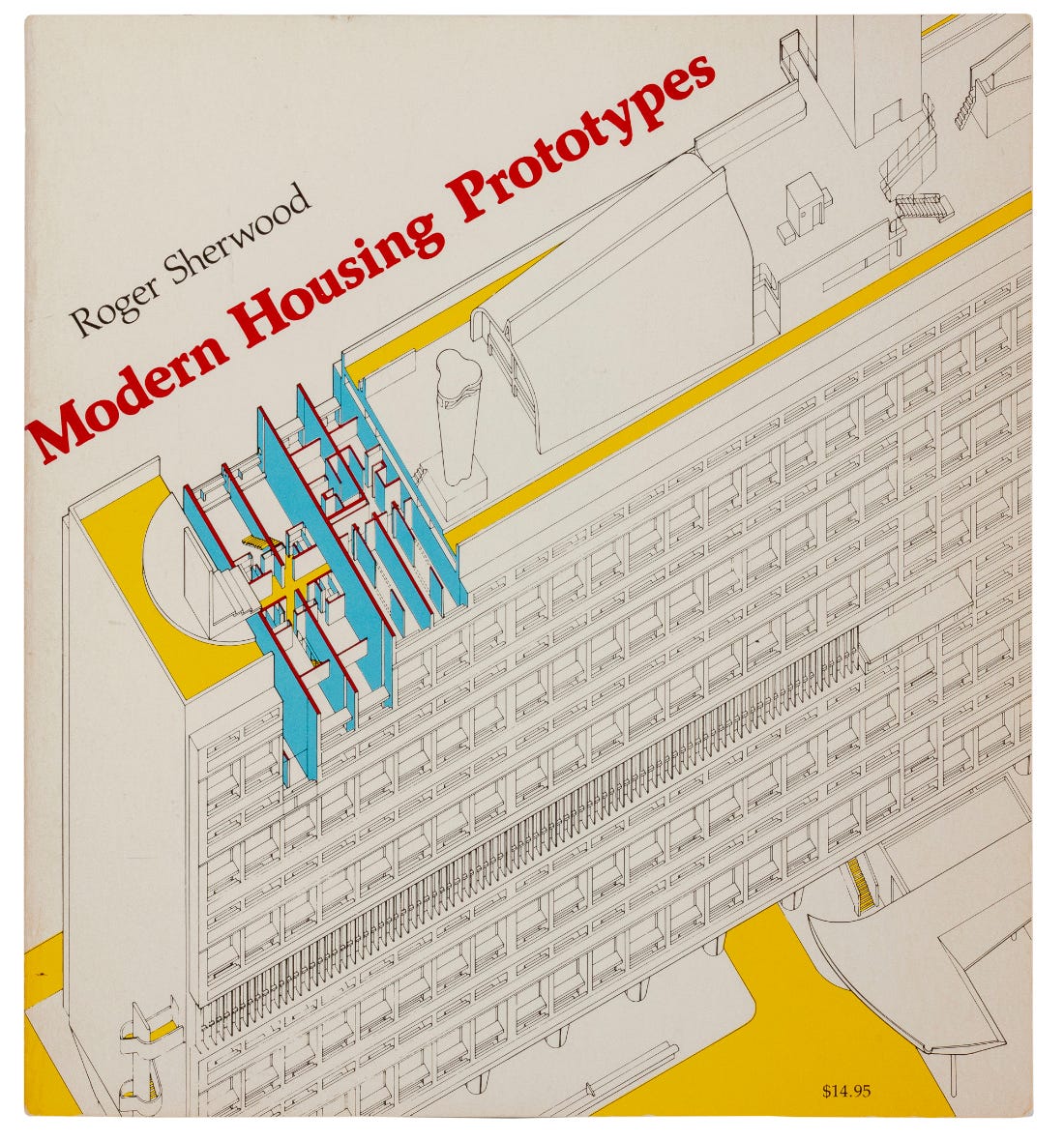
An older, nearly 50-year-old book that springs to mind in the context of this week’s Book of the Week on social housing in Barcelona is Roger Sherwood’s Modern Housing Prototypes, published by Harvard University Press in 1978. I included it in the “Houses & Housing” chapter of my 2021 book Buildings in Print: 100 Influential & Inspiring Illustrated Architecture Books. Here’s what I wrote:
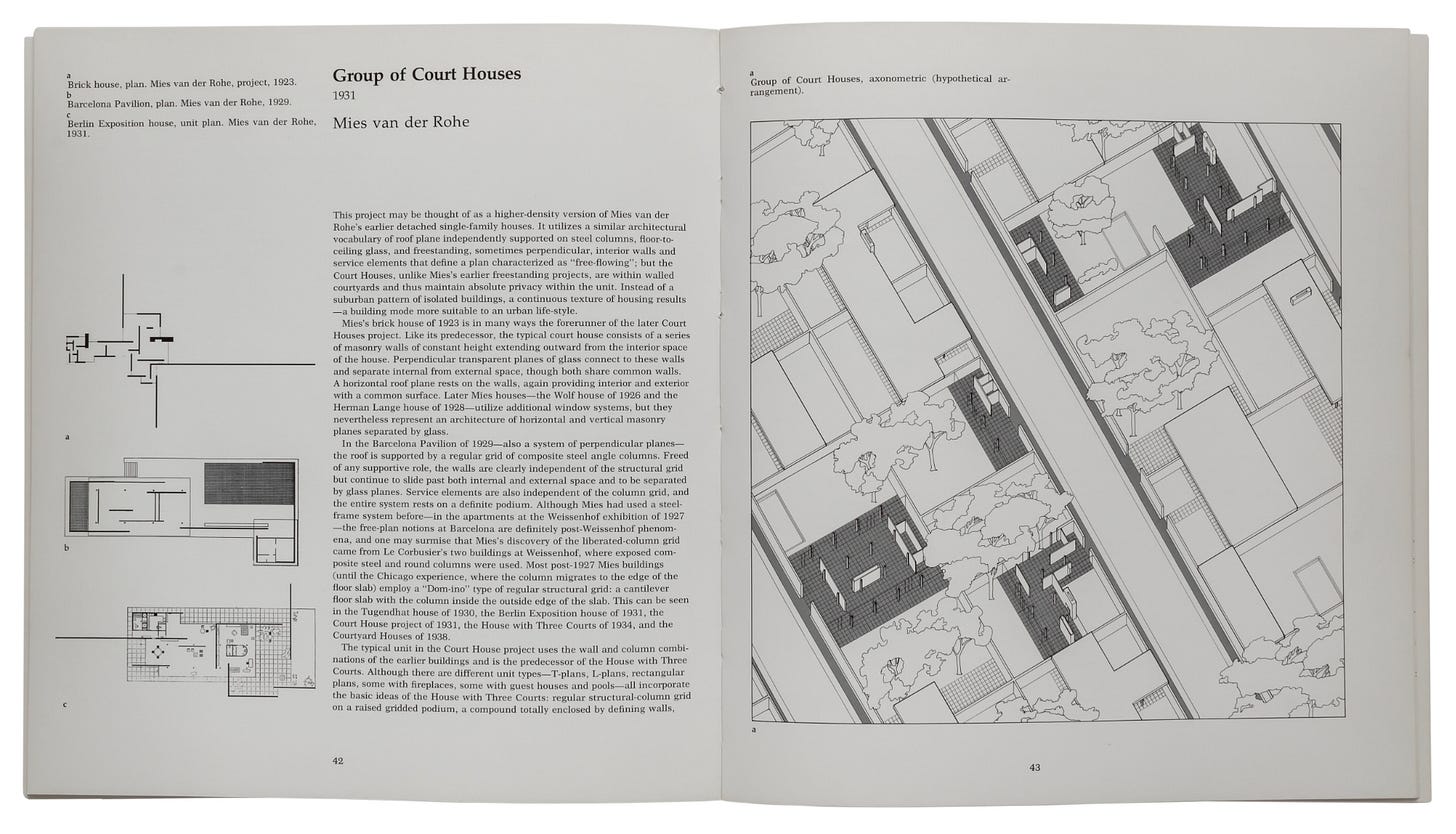
Architect and educator Roger Sherwood (1935–) asserts in Modern Housing Prototypes that “there is no excuse for poor architecture.” Although applicable to any building type, the statement is particularly apt for housing, where people live and spend much of their daily lives. To give practicing architects references for organizing housing projects in their early stages of design, Sherwood compiled thirty-two prototypical precedents documented with photographs, plans, sections, and axonometric drawings; the last are literally the most revealing aspects of the book.

The thirty-two projects are presented in six chapters based on building form, progressing from low density to high density: detached and semidetached housing, rowhousing, party-wall housing, block housing, slabs, and towers. The introduction lays out the organizational principles (unit types, corridor systems) that span the various chapters but also permeate geographies and cultures, purportedly making the prototype approach universally applicable. Families in Morocco, for instance, may have different habits and needs than families in England, but the plans of their apartments are remarkably similar.
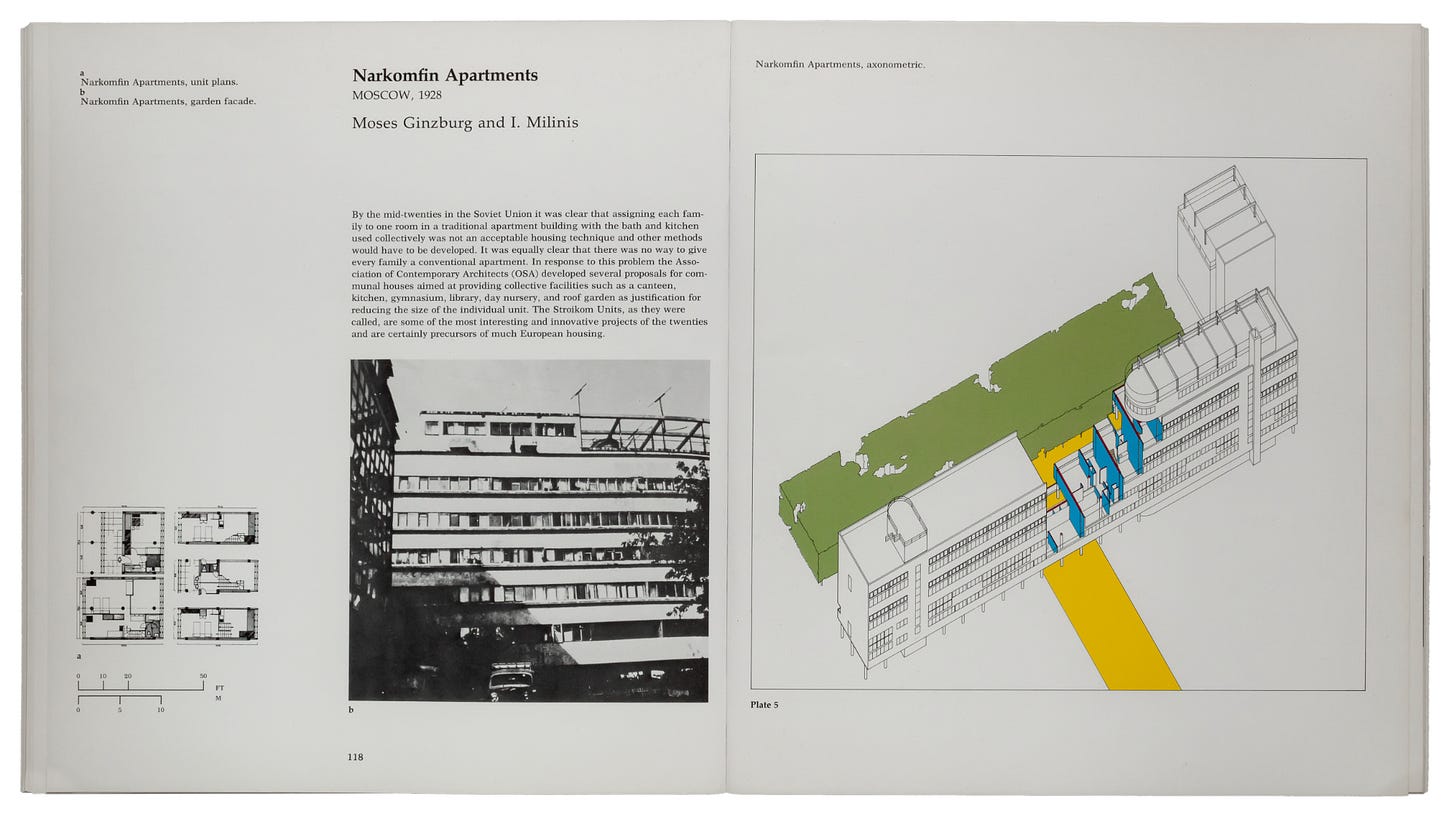
Each chapter is organized chronologically, from as early as the 1920s through the 1960s; the rowhousing chapter, for example, begins with two projects from the 1927 Weissenhofsiedlung in Stuttgart and ends with Neave Brown’s Fleet Road Terrace Housing completed in London exactly forty years later. It seems the most innovative housing designs occurred in the decades after both World Wars.
Thank you for subscribing to A Weekly Dose of Architecture Books. If you have any comments or questions, or if you have your own book that you want to see in this newsletter, please respond to this email, or comment below if you’re reading this online. All content is freely available, but paid subscriptions that enable this newsletter to continue are welcome — thank you!
— John Hill




